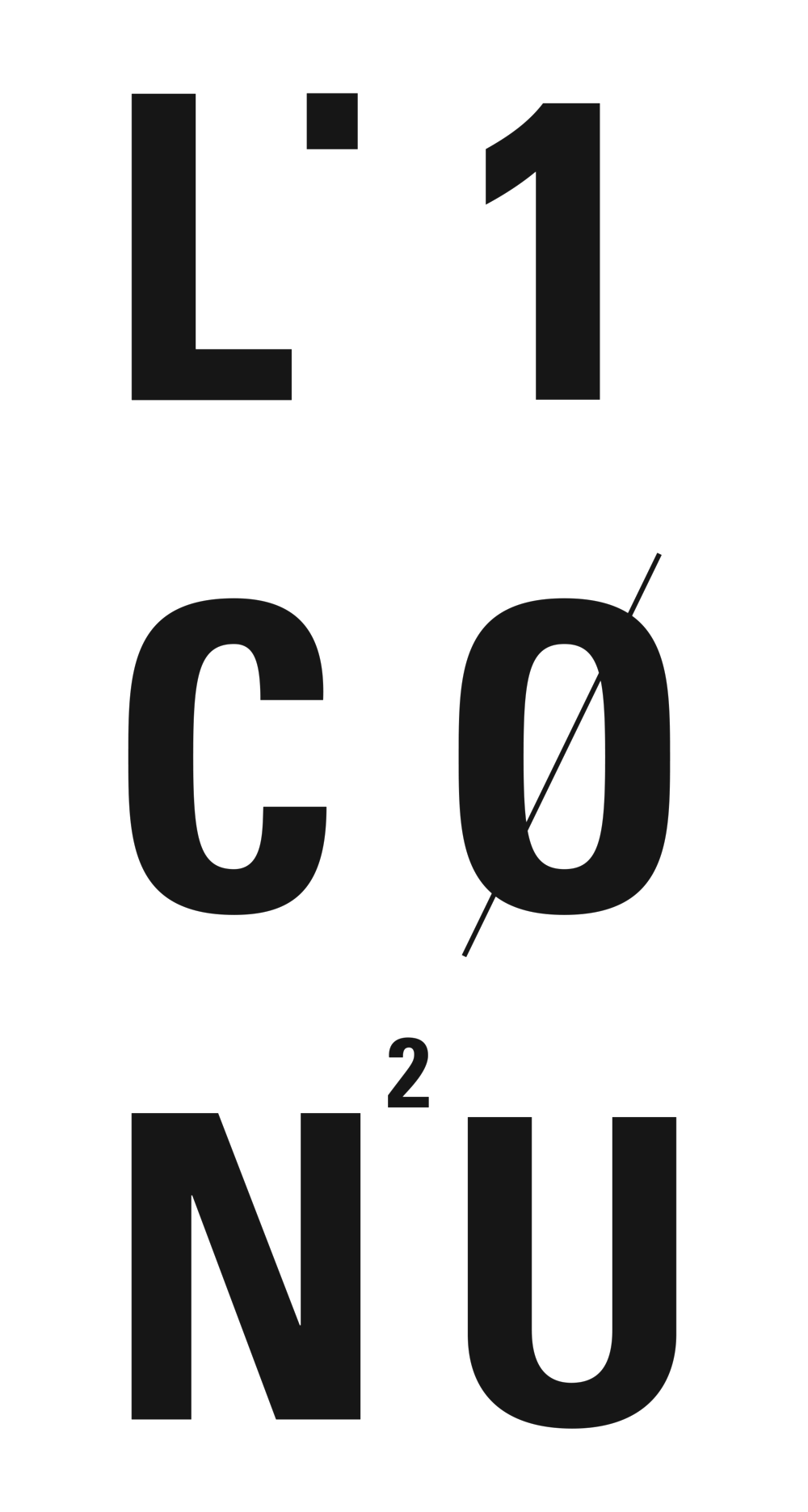L’1-01
REsidential, built
Beirut, 2016
Located off the Charles Malek Avenue in an eastern district of Beirut, PH-13 crowns the building in which it is housed. Though it sits well above the bustle of the dense area in which it is situated, it does not seek to escape the urban fabric of its city, but rather embraces it.
The central living space around which the inhabitants dwell is conceived as an L-shaped node open on three orientations, bridging the house’s various activities through physical and visual connections. The reception space is housed within the northeastern arm, opening up onto a lush floating garden, whereas the southwestern arm is bordered by a terrace running along the dining space, open kitchen and master bedroom. The northern corner of the space is capped by a seemingly suspended glass box, its vertical glazed facades folding into a skylight anchored onto the rooftop terrace above, where a dipping pool hovers above the surrounding buildings.
Unlike the local culture where privacy seems to be a need rather than a desire, the proposed scheme manifests a desire to blur the limits between interior and exterior spaces. The residence simultaneously seems to be reaching out to the city while inviting it in, achieving a sense of levitation through its transparency and altitude.
L’1-02
Residential, IN PROGRESS
Paris, 2019
Photographer Ieva Saudargaite
In Progress
L’1-03
residential, in progress
Beirut, 2019
In Progress
L’1-04
residential, aborted
London, 2019
In Progress
L’1-05
Z Residence, Built
Feytroun, 2017
PHOTOS TO BE PUBLISHED SOON
Visit Us Back




















